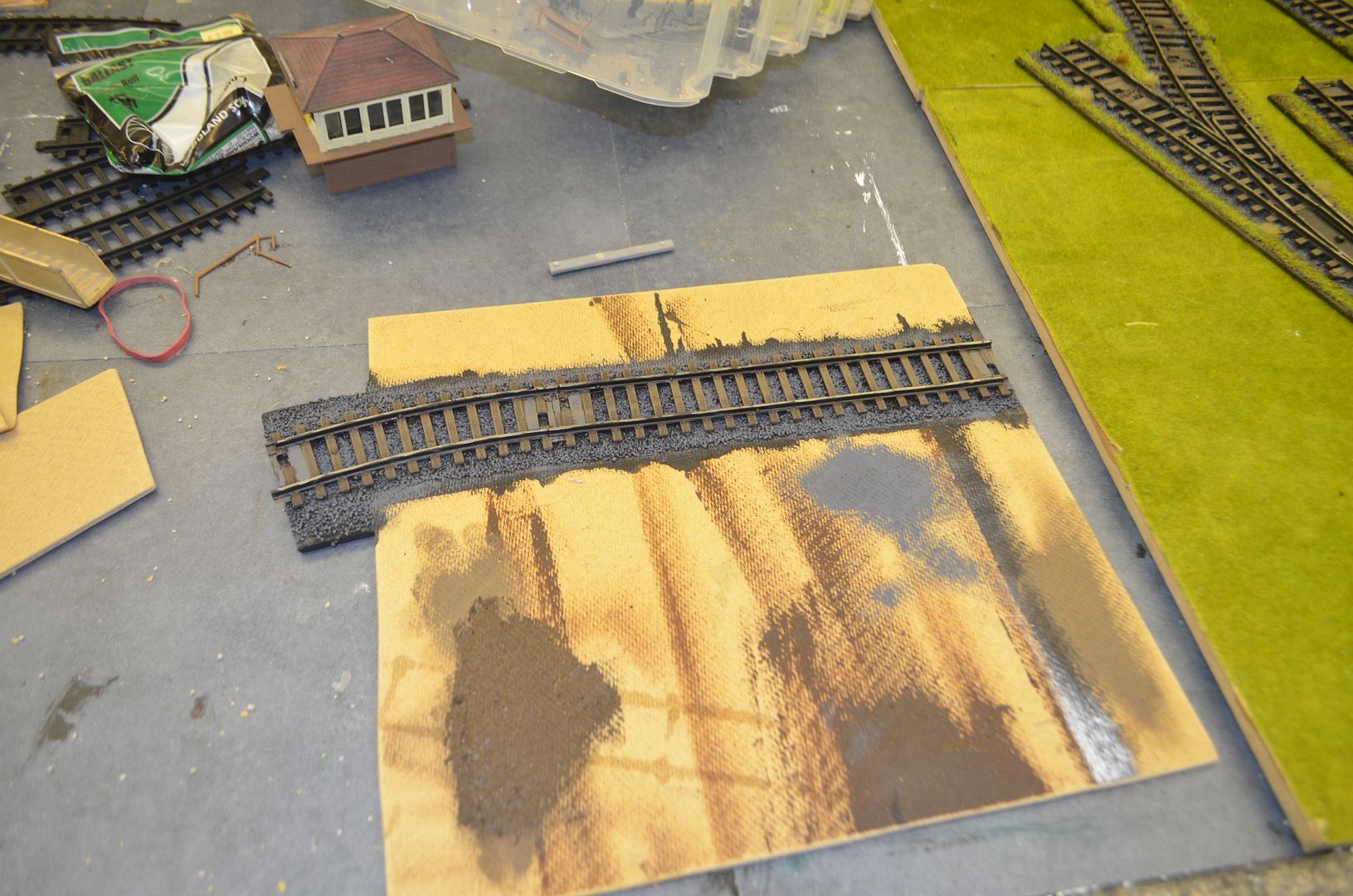Early in the year when I embarked on my railway build for
the VBCW project I mentioned that I was going to build a small 28mm station. At the
time I’d even laid the track on a sheet of hardboard (about 30cm square) but
had no ideas for the rest of the construction.
This whole track thing started here
http://shedwars.blogspot.co.uk/2014/02/28mm-trains-gor-wargames-part-3.html
This all changed when I purchased the Station Masters cottage from petite properties - the same dolls house company that provided the church.
 |
| The original station board |
This whole track thing started here
http://shedwars.blogspot.co.uk/2014/02/28mm-trains-gor-wargames-part-3.html
This all changed when I purchased the Station Masters cottage from petite properties - the same dolls house company that provided the church.
 |
| Image taken from website |
This would form the basis of my station. I positioned this
on the board and worked around it. I had contemplated building two platforms
but in the end decided one would be sufficient and much easier to build in the
long run. The platform itself was constructed from three layers of form core
and then clad with blue foam sheet. This stuff is great, although expensive, as
you can emboss brick work on to it which then comes up a treat when painted.
You will notice that the platform has a small section cut away where the
building will fit into the space provided.
A word on scales – the platform itself is not very long. In
fact it is less than one carriage long ! As I am sure you will all agree
sometimes we need to make compromises in our hobby and in this case I
deliberately went for the shortened version. It will look like a station but
clearly its functionality will be somewhat limited.
The building itself was nice and easy to build and I treated
the roof sections and wall sections in the same way that I built the Black Bull
Pub (see earlier post). The really nice things about these dolls houses is that
they are full of character and less like some of the boxy wargames style
buildings. In the coming weeks you will see a few more appear including the
post office, the general store and the Village Hall.
With the platform glued down on the board I turned my
attention to the front of the station. The building was slightly higher than I
wanted so I have to create a raised section in front of the building – I used
some off cuts of blue foam for this. The whole area was then paved using cereal
cardboard tiles and helps to blend in with the other pavement areas Ill be
creating. To the right of the front of the station I have left one area clear
and just painted this black. This will be the car park area. Either side of the
building are two small sets of steps that lead onto the platform.
On the other side of the tracks I just covered the area in
ballast and sand then drybrushed this up brown. This waste ground will get a
coating of static grass and other foliage.
Fortunately I had kept some of the white picket fence back from the level crossing build so this will be used on the station board. I put one long run in along the open side of the track and used what was left to close off the ends of the platforms. The posts of the white fence on the platform itself are matchstickes fixed in with pva. The fences have then been cut to fit. Once this is all done the station and the level crossing should tie in together quite nicely
All the paving and the platform were drybrushed grays. The platform centre was then painted a lighter gray with a white drybrush to simulate smooth concrete.
some shelter for my waiting passengers
signs an posters
benches and lampposts
signs an posters
benches and lampposts
I am rather pleased the way that this is coming out and
it will certainly add another level of rustic charm to the English themed countryside.
Part 2 can be found here
part2
Part 2 can be found here
part2






That's looking really good Mr Shed!
ReplyDeleteOutstanding!
ReplyDeleteA nice piece of modeling!
ReplyDeleteBravo
ReplyDeleteTres Bon!
ReplyDeleteAbsolutely wonderful. Are you going to add a window on the platform side? There's nowhere to purchase tickets as yet!
ReplyDeleteFantastic work
ReplyDeleteSuperb piece of scenery, the builidng could just as easily have been used as a stand-alone cottage too.
ReplyDelete